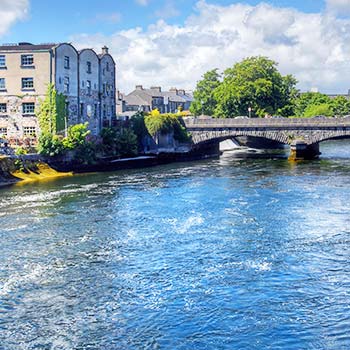Building Information Modelling
University of Galway - Engineering & Computer Science Program
Galway, Ireland
Dates: 8/29/23 - 12/17/23

Building Information Modelling
OVERVIEW
CEA CAPA Partner Institution: University of Galway
Location: Galway, Ireland
Primary Subject Area: Civil Engineering
Other Subject Area: Engineering
Instruction in: English
Course Code: CE2100
Transcript Source: Partner Institution
Course Details: Level 200
Recommended Semester Credits: 2.5
Contact Hours: 36
DESCRIPTION
This module contains a number of components that are aimed at enhancing the ability of the student to conceptualize and model engineering structures and to use modern surveying equipment necessary in the construction. There will be a number of workshops to introduce Building Information Modelling concepts. An AutoCAD component represents an extension of the material that is covered in first year. Finally there is a surveying portion includes both coursework and practical assignments.
Learning Outcomes
1.Correctly assemble a level and a theodolite and know when to adjust the settings of both instruments to ensure they give accurate readings. Describe adjustments in writing.
2.Use a level for general engineering purposes.
3.Carry out a tape and offset survey.
4.Use a theodolite to carry out a traverse survey and calculate included angles, whole circle bearings and station coordinates from the field measurements (or indeed theoretical measurements).
5.Compute closing errors in the traverse survey and check line calculations in the tape and offset survey and, thereby, appreciate the unavoidable error that is part of surveying. This can also done in theory.
6.Produce a drawing of a surveyed area.
7.Work effectively as a member of a team, as is done during the surveying practicals.
8.Use advanced features of AutoCAD such as viewports, layouts and scale.
9.Appreciate the methodologies used for detailing of reinforced concrete.
10.Produce a technical drawing of a professional standard.
11.Understand the key aspects of Building Information Modelling.
12.Become familiar with the use of REVIT as a modelling tool particularly in 3D.
13.Develop 3D models of buildings
Learning Outcomes
1.Correctly assemble a level and a theodolite and know when to adjust the settings of both instruments to ensure they give accurate readings. Describe adjustments in writing.
2.Use a level for general engineering purposes.
3.Carry out a tape and offset survey.
4.Use a theodolite to carry out a traverse survey and calculate included angles, whole circle bearings and station coordinates from the field measurements (or indeed theoretical measurements).
5.Compute closing errors in the traverse survey and check line calculations in the tape and offset survey and, thereby, appreciate the unavoidable error that is part of surveying. This can also done in theory.
6.Produce a drawing of a surveyed area.
7.Work effectively as a member of a team, as is done during the surveying practicals.
8.Use advanced features of AutoCAD such as viewports, layouts and scale.
9.Appreciate the methodologies used for detailing of reinforced concrete.
10.Produce a technical drawing of a professional standard.
11.Understand the key aspects of Building Information Modelling.
12.Become familiar with the use of REVIT as a modelling tool particularly in 3D.
13.Develop 3D models of buildings










